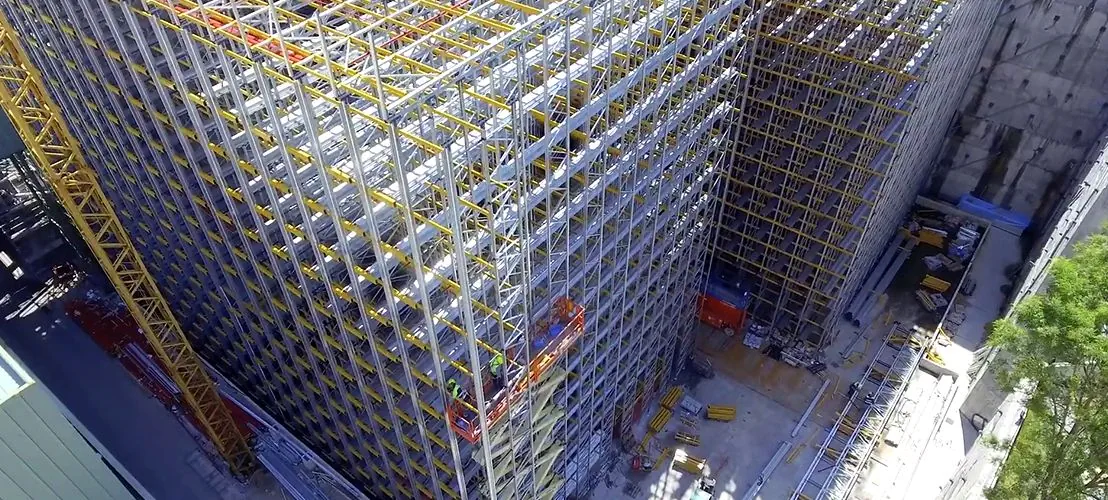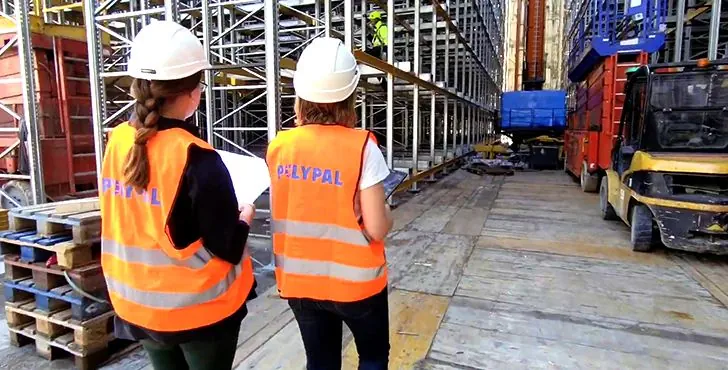The clad-rack warehouse: benefits and advantages versus other warehouse types

Imagine avoiding civil works and all of the procedures associated with building your warehouse! It can be done, using clad-rack warehouse systems. This type of installation can be used for storing goods but also represents the main structure of the building and supports its enclosures, thereby constituting an industrial storage facility.
Clad-rack warehouse systems are very high structures in which the racks form a compact assembly in combination with the warehouse roof and facades, thus avoiding civil works. In these structures, the racking is the support of the actual building. This type of system is especially recommended when we need to store goods at height, because it offers maximum utilisation of the available volume and space.
In this article, we look at the characteristics of clad-rack warehouses and the benefits they offer compared to other types of storage facility.
Characteristics of clad-rack warehouses
- This is the best solution for warehouses used to stock the largest possible number of load units.
- The racking not only withstands the loads of the merchandise and handling equipment. It also endures the effects of snow loads, actions of the wind, temperature, and seismic activity, depending on the location.
- The clad-rack warehouse provides for storage using manually operated forklift systems or automated equipment.
- It allows goods to be stored at great height, obtaining a better use of the space available.
- This type of warehouse also speeds up construction times. Plus it significantly reduces the costs compared to other solutions such as building a non-self-supporting facility.
Advantages of clad-rack warehouses
Clad-rack warehouses offer many and diverse benefits.
- The main one is that it fits out the warehouse and avoids the civil works required for an industrial building. Therefore, it is not necessary to erect a building before installing the warehouse.
- This derives in a lower investment outlay, without forgetting that execution times will also be shorter. Construction is simple and it is a much cheaper solution than erecting a building from scratch. It is definitely much more cost-effective than a traditional warehouse.
- This type of construction is devised to adapt to the required measurements, and its design comprises both the warehouse structure and the racking. Therefore, use of the space is maximised.
- It is possible to build to a great height. Limits are only set by the local regulations, or reach of the handling equipment in use. Hence, most clad-rack warehouses include racking operated by automated handling equipment. For example, miniloads or stacker cranes, which can move loads at great height completely safely.
Safety comes first
Clad-rack warehouses not only have to withstand the loads of the goods stored and the stresses exerted by the handling machines. They also have to be prepared for actions a building must endure. For example, the action of wind, overloads on the roof (due to maintenance work, snowfall, etc.), or the weights of the actual structure and its enclosures (roof and facades). As if this were not enough, the seismic coefficient must be considered for the zone where it is installed.
Clad-rack warehouses, like any other civil engineering structure, fall within the category of building structures. However, they do have their own specifics: in addition to the features of a standard building, we must also consider the specifics of the racking.
Therefore, in the design and construction of these installations it is sufficient to observe the construction standards of each country, considering the actions that could affect the structure (those mentioned earlier, such as wind, earthquake or roof overloads, for example). The specific standards for metal racking must also be observed.
A solution from our support for innovation
Clad-rack warehouses are special solutions for several reasons:
- They are not standard solutions, but must be custom designed for each project.
- The calculation programs used to build them are more complex than those used in conventional warehouse design.
The study, development, and monitoring of this type of special project is carried out by our Technology Centre for Research, Development, and Engineering. It is the result of our commitment to innovation.
Success cases of POLYPAL clad-rack warehouses
We built an automated self-supporting warehouse for Papel Aralar, a company from Spain that needed to increase its stocking capacity and to optimise its logistics processes.
The installation, with the capacity to store more than 5,300 paper coils (weighing a total of more than 10,000 tonnes), had a surface of 3,000 m², depth of 22.2 metres and 15 levels of storage at height. It consists of 25 racking modules operated by a shuttle system to facilitate movement of the coils.
The maximum load per level is:
- Level one: 1,300 kg/m
- Levels 2 – 7: 1,200 kg/m
- Levels 8 – 15: 288 kg/m
The greatest challenge in building this structure lay in the peculiar terrain on which Papel Aralar’s installations are located. The new warehouse was built above a pit where all of the materials and machinery required for assembly were installed. For this very reason, the racking was erected using a stacker crane that had to be installed on a hill on the edge of the assembly zone.
Extension of a clad-rack warehouse for Chausson Materiaux
The project for this client, a French distributor of construction materials, had two milestones. To begin with, we built a clad-rack warehouse from scratch.
Three years later, the French company’s growth and expansion required increasing the size of this warehouse. The extension work was carried out without interrupting the company’s daily activity at any moment.
If your storage project requires advanced engineering studies, contact POLYPAL
Maßgeschneiderte Lösung
Wenn Sie nicht wissen, welche Lagerlösung am besten zu Ihren Bedürfnissen passt, kontaktieren Sie uns. Wir helfen Ihnen gerne bei der Konfiguration Ihres Projekts.

